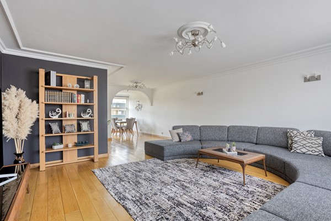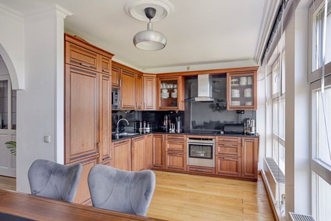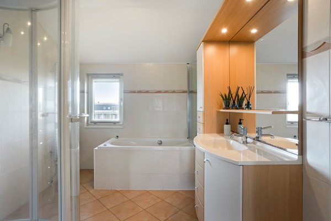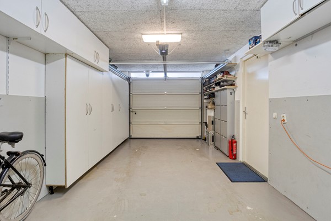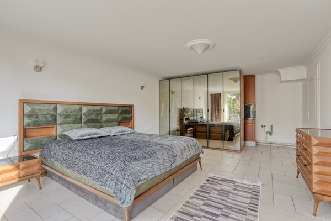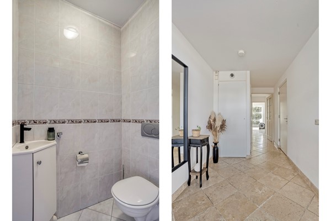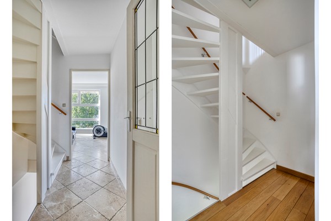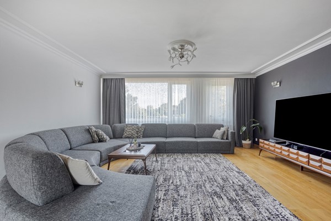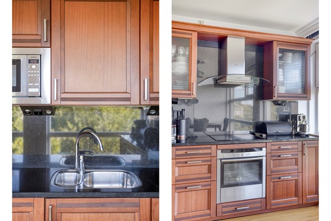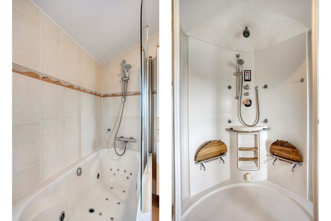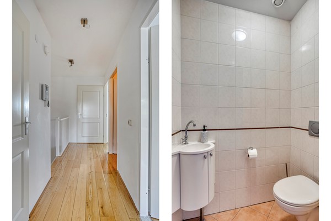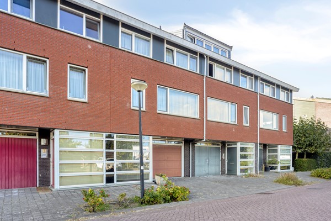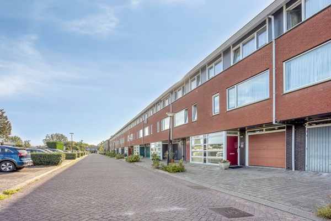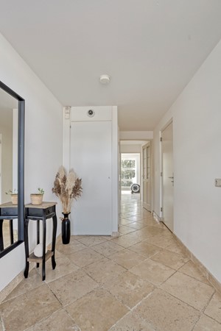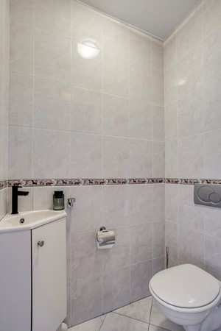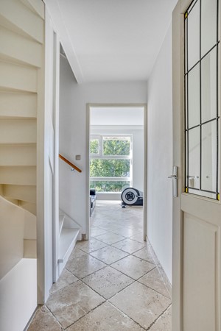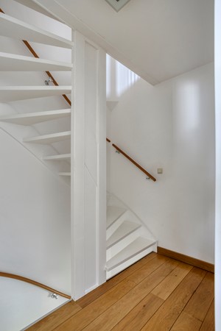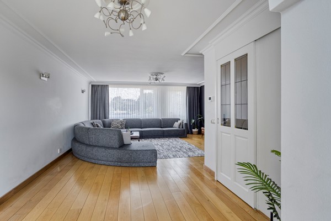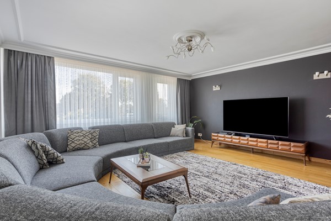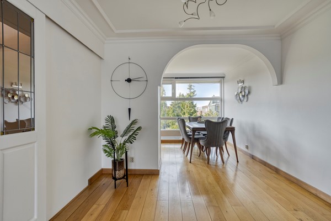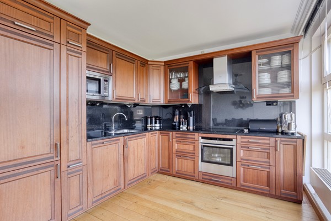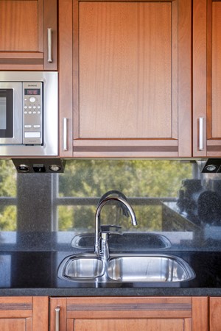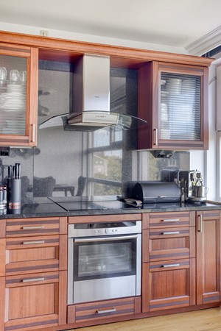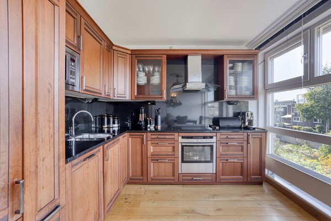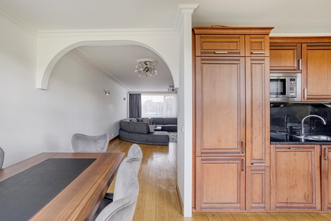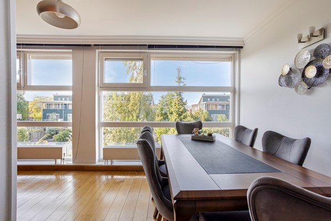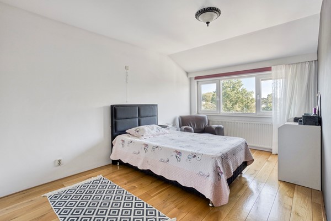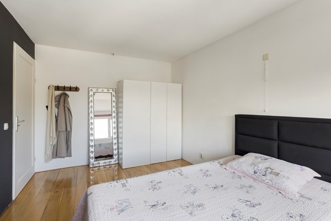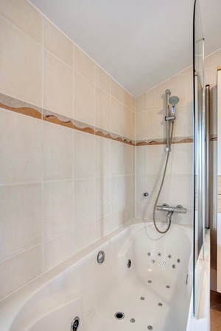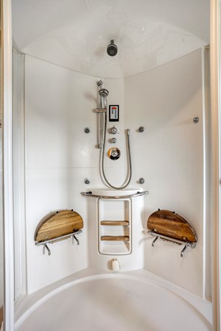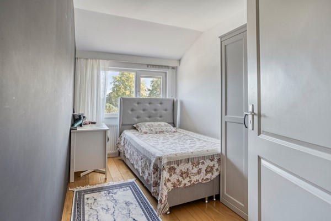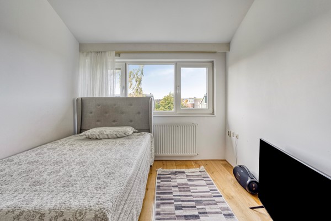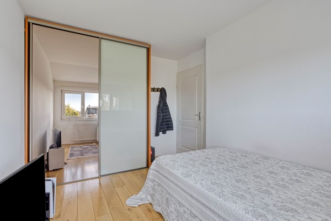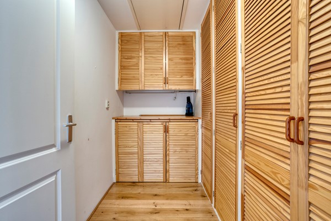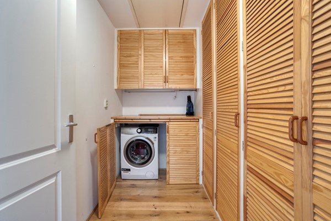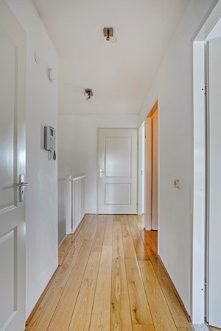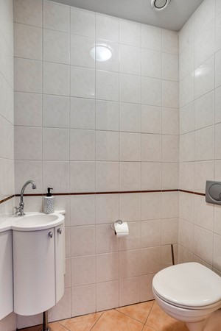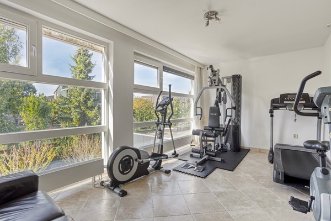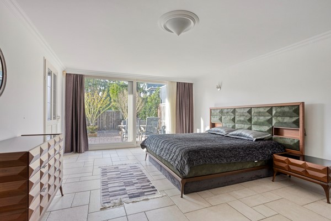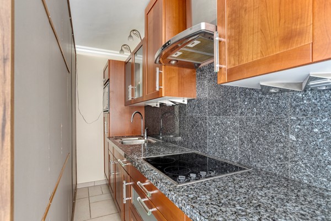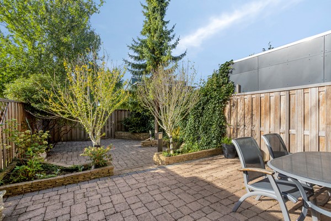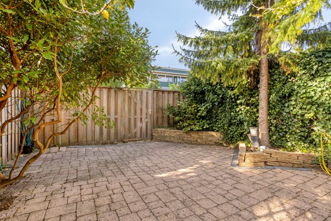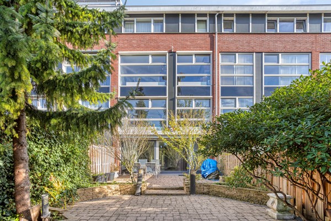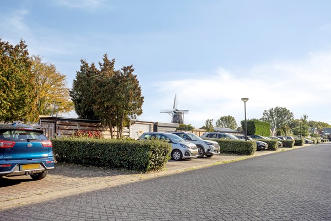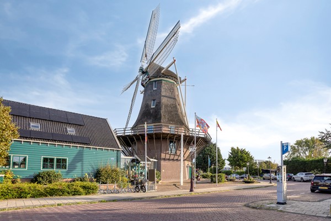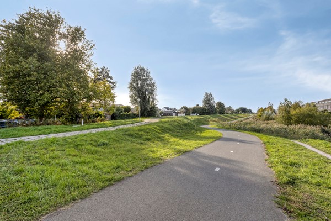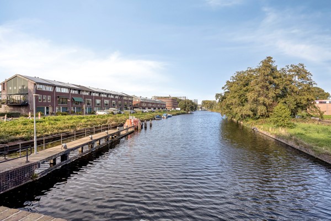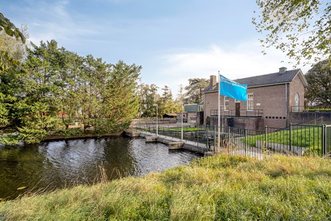

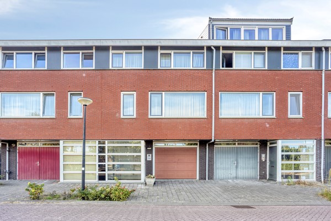
| Price | €795,000 |
| Type of residence | Single-family house, house, terraced house |
| Plot size | 127 m² |
| Liveable area | 187 m² |
| Acceptance | By consultation |
Ruime gezinswoning met garage, 5 slaapkamers en zonnige tuin op het zuidwesten! Aan de rustige en groene P. Hans Frankfurtsingel 254 bieden wij deze royale en goed onderhouden woning aan. Met maar liefst 5 slaapkamers, een privé garage, diverse luxe voorzieningen én volop mogelijkheden voor uit- en opbouw is dit de ideale woning voor gezinnen die ruimte, comfort en duurzaamheid zoeken. Woonomgeving: Deze prachtige woning ligt aan de rand van De Aker, een rustige en kindvriendelijke buurt waar je je meteen thuis voelt. In de directe omgeving vind je het pittoreske Sloten, met onder andere een ijssalon, kaasboerderij, De Vrije Geer, een grote speeltuin én hockeyclub Xenios. Ook Badhoevedorp ligt vlakbij, met een levendig dorpshart, gezellige sfeer en een ruim aanbod aan scholen, sportverenigingen zoals tennis en voetbal en veel andere voorzieningen. De woning grenst aan de groene Ringvaartdijk, onderdeel van de Groene As en vlak bij de Tuinen van West. Ook het Amsterdamse Bos ligt op korte afstand. Voor de dagelijkse boodschappen kun je terecht in winkelcentrum De Dukaat (met o.a. een Jumbo), of op het Belgiëplein met een Albert Heijn en diverse andere winkels. Hier woon je op een plek waar stad, natuur en kindvriendelijkheid samenkomen. Uitstekende bereikbaarheid: Met goede verbindingen naar het openbaar vervoer ben je in no-time in hartje Amsterdam. Met de fiets ben je binnen 15 minuten in het Vondelpark. Bushaltes en tramlijnen liggen op loopafstand, en station Lelylaan is gemakkelijk bereikbaar. Voor automobilisten bieden de nabijgelegen uitvalswegen (A4, A9 en A10) snelle toegang tot de rest van het land. Indeling Begane grond: Entree met intercomsysteem (per verdieping aanwezig), toilet en toegang tot de ruime woonkamer. Dankzij de grote raampartijen en de ligging op het zuidwesten geniet u hier van veel lichtinval. Op de begane grond is tevens vloerverwarming aanwezig. De open keuken is uitgevoerd met een granieten werkblad en beschikt over diverse inbouwapparatuur: een koelkast-vriezer combinatie, magnetron, inductiekookplaat, afzuigkap, vaatwasser en een praktische apothekerskast. Eerste verdieping: Hier bevinden zich meerdere slaapkamers met een fraaie houten vloer. De badkamer is een waar wellness-paradijs: u vindt er een jacuzzi, een stoomdouchecabine, een modern badkamermeubel met spiegelkast en luxe afwerking. Tweede verdieping: Ook deze verdieping is voorzien van een houten vloer en biedt ruimte aan extra slaapkamers. Derde verdieping: Op de bovenste etages ligt laminaat. Hier vindt u o.a. een aparte wasruimte met veel bergruimte en kasten, ideaal voor een groot huishouden. Pluspunten van deze woning - Voorzien van 22 zonnepanelen ? energielabel A. - Uitgebreid camerasysteem met meldkameroptie. - Eigen garage direct bij de woning. - Remeha Calenta CV-ketel 2025. - 5 volwaardige slaapkamers. - 2 toiletten. - Elke verdieping beschikt over een eigen intercomsysteem. - Tuin op het zuidwesten: volop zon en privacy. - Erfpacht afgekocht tot 2050. Uitbreidingsmogelijkheden De woning biedt diverse mogelijkheden tot opbouw en uitbouw, waardoor u de ruimte volledig naar wens kunt uitbreiden Perfect voor wie toekomstgericht wil wonen! ------------------------------------------------------------------------------------------ Spacious Family Home with Garage, 5 Bedrooms, and Sunny Southwest-Facing Garden! On the quiet and green P. Hans Frankfurtsingel 254, we proudly present this generous and well-maintained home. With no fewer than 5 bedrooms, a private garage, various luxury features, and plenty of possibilities for extension, this is the ideal home for families seeking space, comfort, and sustainability. Surroundings This beautiful home is located on the edge of De Aker, a peaceful and child-friendly neighborhood where you’ll feel at home right away. Nearby you’ll find the picturesque village of Sloten, with its ice cream parlor, cheese farm, De Vrije Geer, a large playground, and hockey club Xenios. The lively village center of Badhoevedorp is also close by, offering a wide range of schools, sports clubs (including tennis and football), and many other amenities. The house borders the Ringvaartdijk, part of the Groene As, and is close to the Tuinen van West. The Amsterdamse Bos is also just a short distance away. For daily shopping you can visit shopping center De Dukaat (with Jumbo) or Belgiëplein (with Albert Heijn and other stores). Here, city life, nature, and family-friendly living come together. Excellent Accessibility With good public transport connections, you can reach the heart of Amsterdam in no time. By bike, you are in the Vondelpark within 15 minutes. Bus and tram stops are within walking distance, and Lelylaan station is easily accessible. For drivers, the nearby motorways (A4, A9, and A10) provide quick access to the rest of the country. Layout Ground floor: Entrance with intercom system (present on each floor), guest toilet, and access to the spacious living room. Thanks to the large windows and southwest-facing orientation, the living room enjoys abundant natural light. The ground floor also features underfloor heating. The open kitchen is fitted with a granite countertop and equipped with various built-in appliances: fridge-freezer, microwave, induction cooktop, extractor hood, dishwasher, and a practical pull-out pantry. First floor: Several bedrooms with elegant wooden flooring. The bathroom offers a true wellness experience, including a jacuzzi, steam shower cabin, modern vanity unit with mirror cabinet, and luxurious finishes. Second floor: Also with wooden flooring, providing additional bedrooms. Third floor: Finished with laminate flooring. Here you’ll find a separate laundry room with generous storage space and fitted cupboards — ideal for a large household. Key Features - 22 solar panels – Energy label A - Extensive camera system with control room option - Private garage directly attached to the house - Remeha Calenta central heating boiler 2025 - 5 full-sized bedrooms - 2 toilets - Intercom system on each floor - Southwest-facing garden with plenty of sun and privacy - Leasehold paid off until 2050 Expansion Potential The property offers several options for upward and outward extension, allowing you to fully customize the space to your needs — perfect for future-oriented living!
| Asking price | €795,000 |
| Acceptance | By consultation |
| Offered since | 29 September 2025 |
| Last updated | 06 October 2025 |
| Type of residence | Single-family house, house, terraced house |
| Type of construction | Existing estate |
| Roof materials | Tiles |
| Rooftype | Front gable |
| Isolations | Eco construction Floor Full Insulated glazing Party insulated glazing Roof Secondary glazing Wall |
| Plot size | 127 m² |
| Floor Surface | 187 m² |
| Content | 740 m³ |
| Surface area other inner rooms | 22 m² |
| Number of floors | 4 |
| Number of rooms | 6 (of which 5 bedrooms) |
| Location | At waterside Forest border On a quiet street Open position Residential area Unobstructed view |
| Type | Back yard |
| Main garden | Yes |
| Orientation | South west |
| Has a backyard entrance | Yes |
| Condition | Normal |
| Garden 2 - Type | Back yard |
| Garden 2 - Condition | Normal |
| Energy certificate | A |
| Type of boiler | Remeha |
| Heating source | Gas |
| Year of manufacture | 2025 |
| Boiler ownership | Owned |
| Water heating | Central heating system |
| Heating | Central heating |
| Has an alarm | Yes |
| Has cable TV | Yes |
| Has fibre optical cable | Yes |
| Garden available | Yes |
| Has a jacuzzi | Yes |
| Has sliding doors | Yes |
| Has a steam cabin | Yes |
| Has sun collectors | Yes |
| Has ventilation | Yes |
| Cadastral designation | Sloten Noord-Holland G 4768 |
| Area | 127 m² |
| Range | Entire lot |
| Ownership | Property encumbered with ground lease |
| Charges | Progressing, with redemption option |

